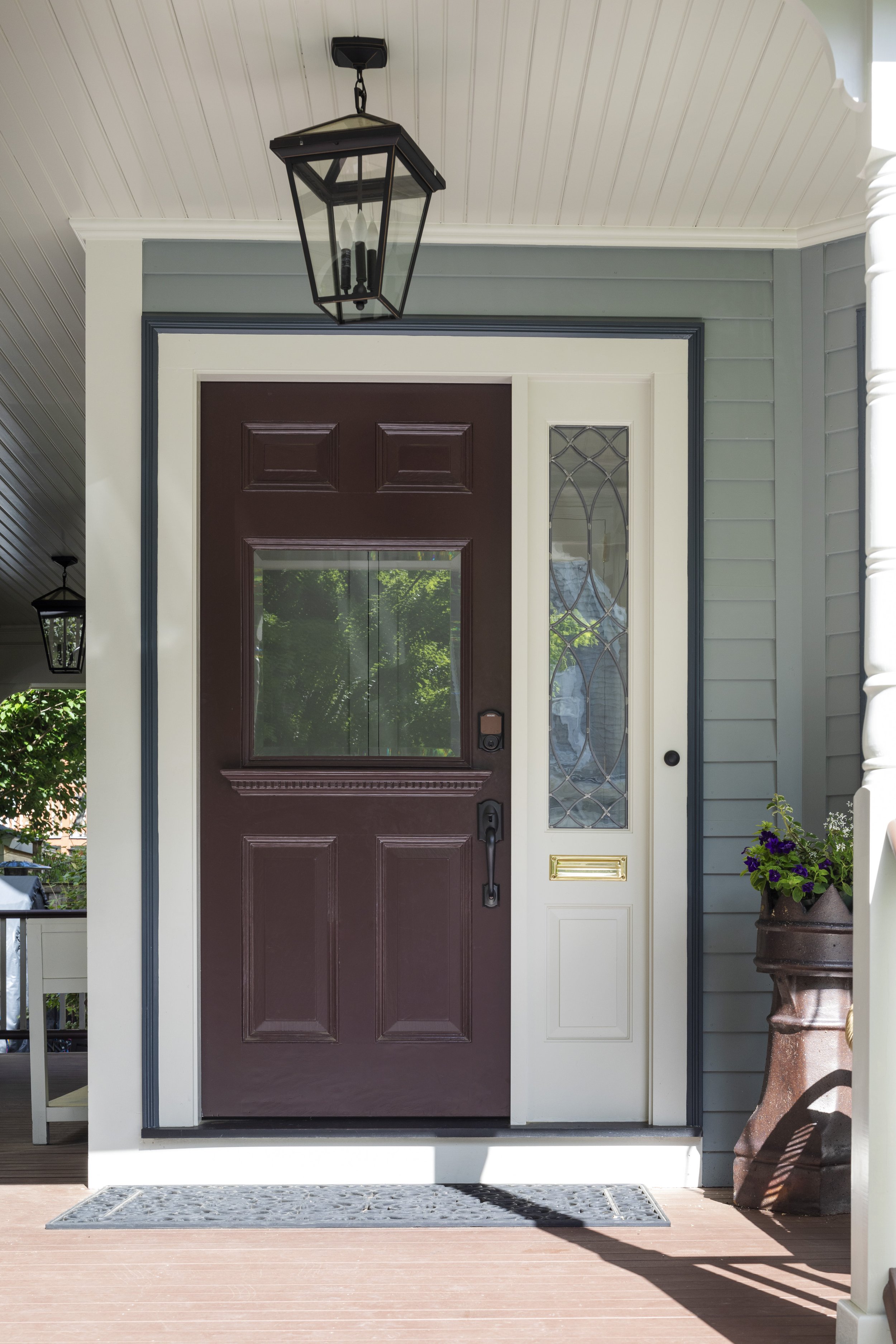The Bijou
Renovation
Brookline, MA
The homeowners of an 1890 Colonial in Brookline Village sought to update their home, including moving the front door from the side to the front and extending the porch. The kitchen was in a space off of the dining room but blocked off from the rest of the first floor. The family room at the rear of the home was larger than the original kitchen footprint and offered an exit to the backyard. Once the design team decided to swap the location of the kitchen and family room, the entire flow for the first floor opened up. The kitchen features a custom island with wooden surface and furniture-style details, painted black. A pantry made to look like a piece of furniture reminiscent of British larders anchors the wall which is flanked by two openings to the dining room and the rest of the first floor, providing a better traffic flow. The original kitchen is now the family room with built-in book shelves.
ARCHITECT
John Buckley Architecture & Design
INTERIOR DESIGNER
Mia Carta Design
PHOTOGRAPHER
Greg Premru














