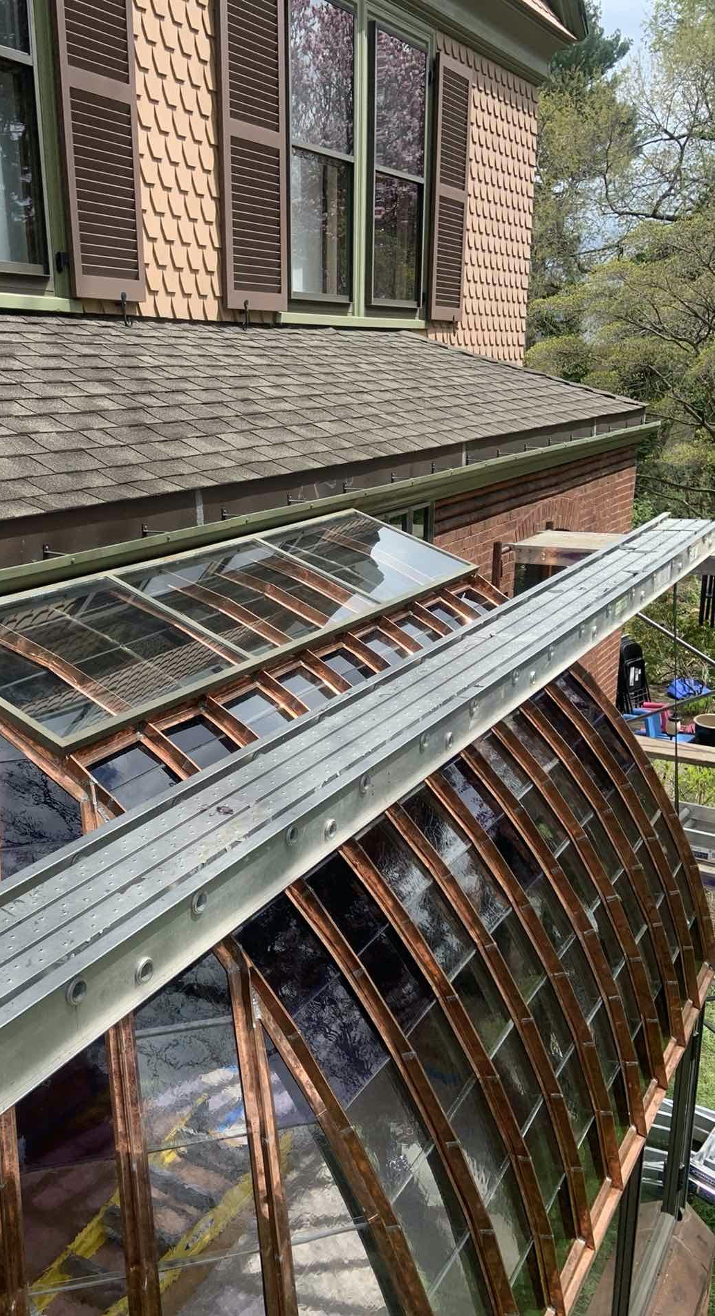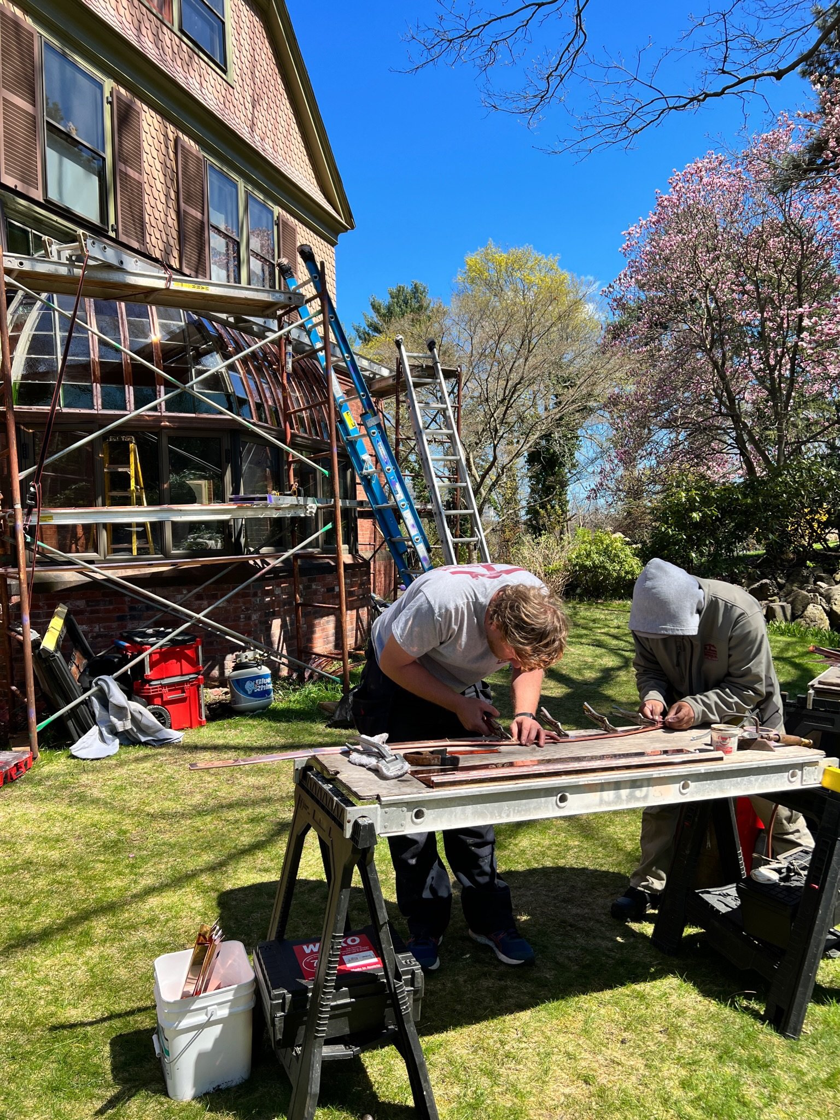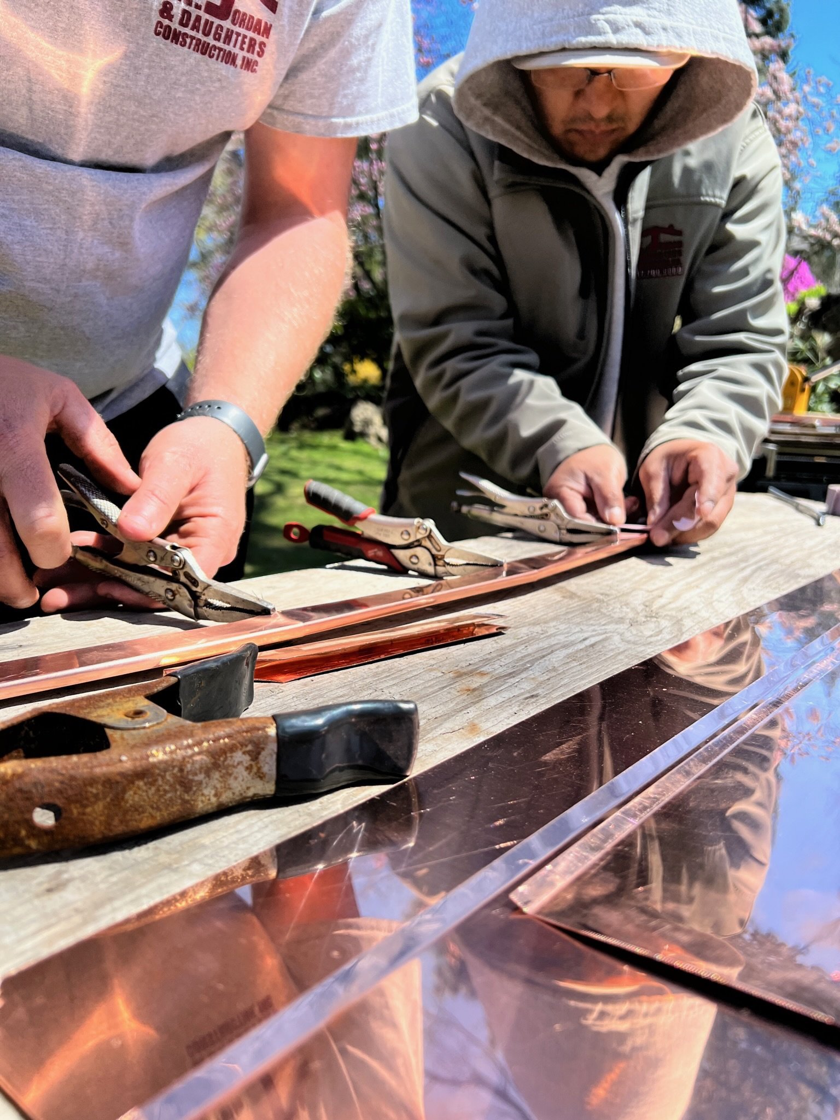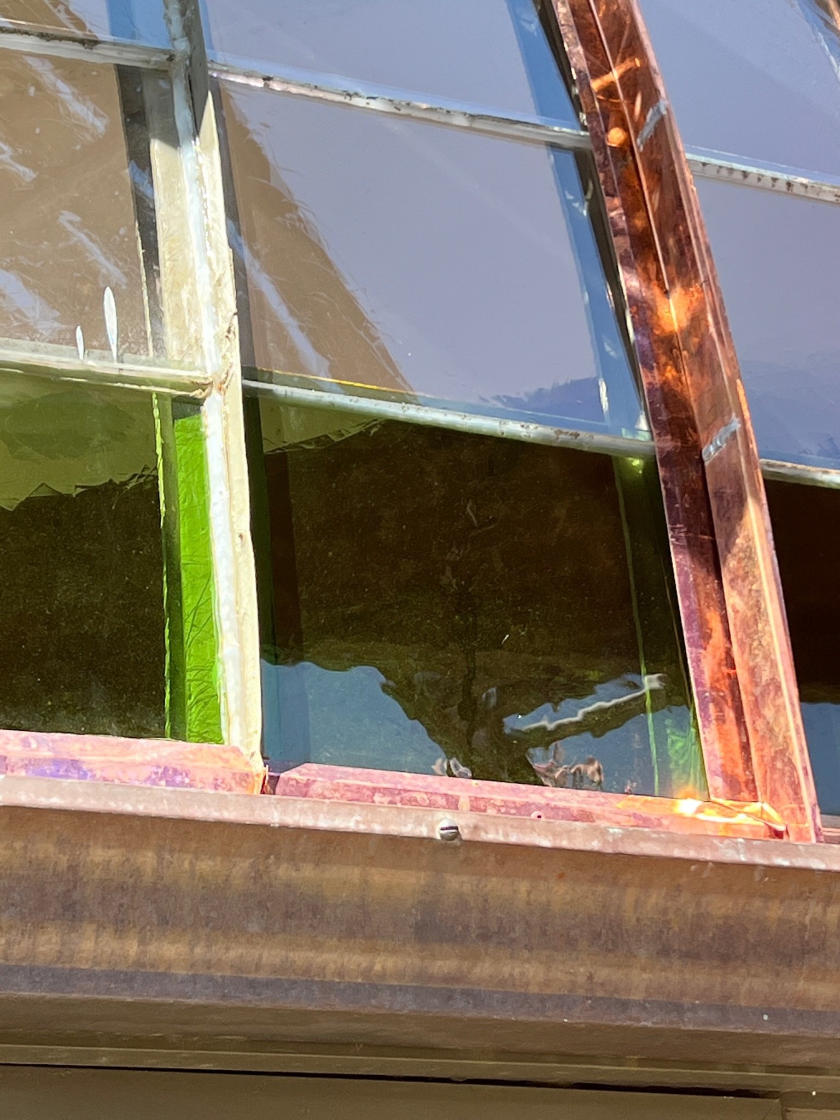The Queen Anne Conservatory Restoration
It all started with a few drips.
Our Queen Anne project house features an attached Victorian conservatory on its south face with a classic vaulted roof made of curved steel “spines” shingled with glass panes. The bay shows on 1882 architectural plans and the glass house can be seen in pictures dated 1905. It had been significantly renovated 15-20 years ago. Repairing it was not on our radar.
We first noticed a few wet spots on the blue-stone floor and melt-water filling the internal gutter after a heavy snowstorm the first winter renovating the house. The leaks persisted through the spring and summer rains, especially with the wind out of the south. Upon inspection, we found the source: degraded copper flashings, an unforgiving flashing design and an odd storm panel at the top of the glass roof. Our copper roofing specialist, Mark Jordan, had a close look himself. He proposed replacing all the copper spine flashing and the broken glass panes, and resealing the whole bit. We were scratching our heads at compound curves intersecting different compound curves. If he had an idea of how to improve the flashing, he didn’t give it away.
The restoration work began in mid-March 2022. Mark Jordan and Daughters got to work removing the old flashing and inspecting the spines and panes. We found the blog about the last restoration that led us to Cambridge glass artist Daniel Maher Stained Glass.
In addition to the glass house restoration, Dan worked on a number of projects for the former owners, including the repair of an unattributed John La Farge stained glass panel over the buffet and an original panel for a kitchen door. He provided an exact match of the glass, cut to size to replace four broken panes.
Restoring the Conservatory
Dan also offered a unique perspective as an integral part of the team that renovated the 100-year-old glass house into a three-season sunroom. That team rebuilt the brick knee wall, replaced the “wet-floor” with dry blue stone pavers, swapped the fixed glass lower windows for contemporary casement windows, and shored up the arched steel spines that carry the glass roof. They also replaced the hinged skylight vents with fixed glass panes and a large storm panel overtop, integrated into the flashing off the roofline and gutter above the glass roof. This assemblage is a tricky series of flashings and counter-flashings and the source of one of the leaks that started this current restoration.
Back in the present, our teammates replacing the copper designed a three-part flashing system for the spines that could be fit to the shape of the roof, joints soldiered and riveted to the steel spines. The new flashing for the storm panel was designed to improve venting and allow it to be removed for cleaning.
Finally they replaced the lower gutter, custom forming a scaled-down profile to better match the main roofline detail. Our masonry team, Alpha Masonry, cleaned and repointed the interior sidewall, the exterior knee wall and brownstone cap with mortar custom tinted to blend with the existing conditions.
The restored conservatory looks great and ready to face the weather for another 50 years. Our goal was for the repair to look historically appropriate and perform to a high contemporary standard for weather tightness and durability. We look forward to the next few months when the fresh copper will have darkened to a duller patina, the mortar will age to match the body of the house, and someone walking by won’t notice a difference.






